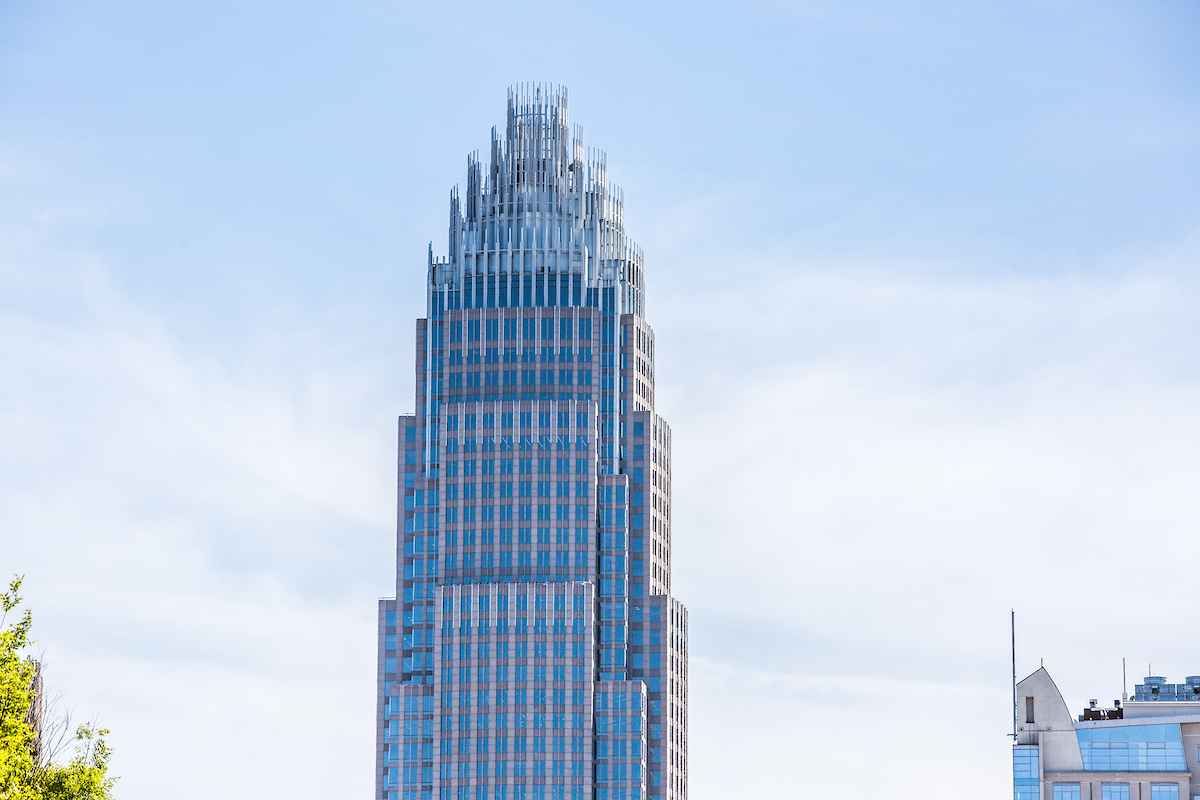Facility Space
Johnson & Wales University, a private nonprofit institution of higher education, offers a variety of venues to meet your planning needs for meetings, corporate trainings, and special events. All facility licenses include complimentary Wi-Fi and standard event set up.
James H. Hance, Jr. Auditorium | University Events Center | Academic Classroom | Wildcat Center Gym | Group Fitness Room |
Computer Lab | Facility License Requests
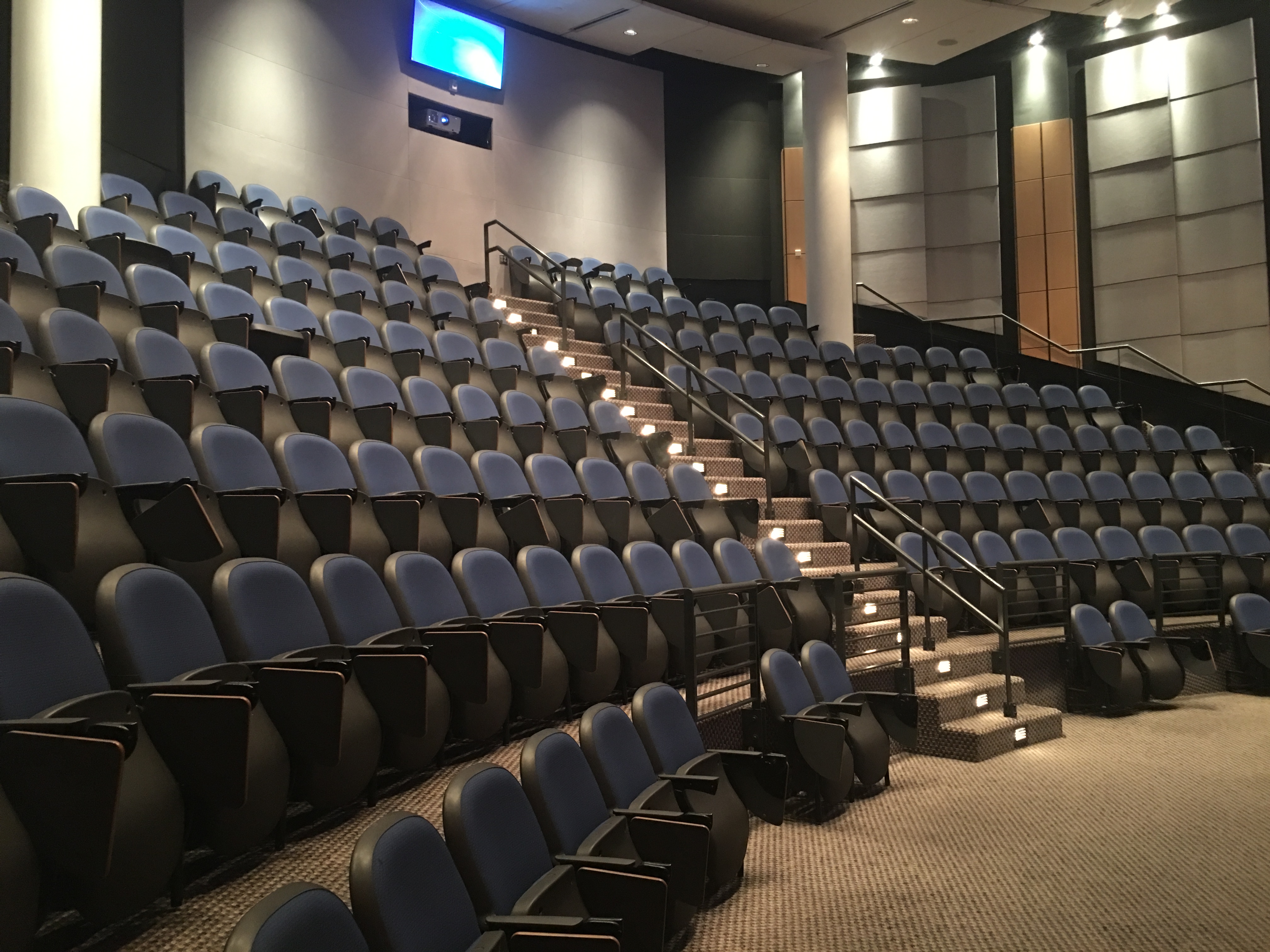
James H. Hance, Jr. Auditorium
Located on the first floor of the Academic Center, the James H. Hance, Jr. Auditorium (Hance Auditorium) seats 166 guests and is an ideal setting for presentations, guest speakers and food demonstrations. With its theater style seating, the room is equipped with built-in, state of the art audio/visual equipment and a presentation podium. Within the Hance Auditorium, discreetly located behind a retractable wall, exists the perfect venue for a culinary experience … a newly renovated demonstration kitchen with overhead cameras and projection screen.
University Events CenterThe University Events Center (UEC) is located on the first floor of the Academic Center, offering full window views of the Gateway Village community. It seats approximately 80 guests for a banquet style dinner and can accommodate up to 150 guests for a cocktail reception. The UEC is equipped with an LCD projector, a drop down projection screen, and a state of the art sound system, making it the perfect location for your next event. |
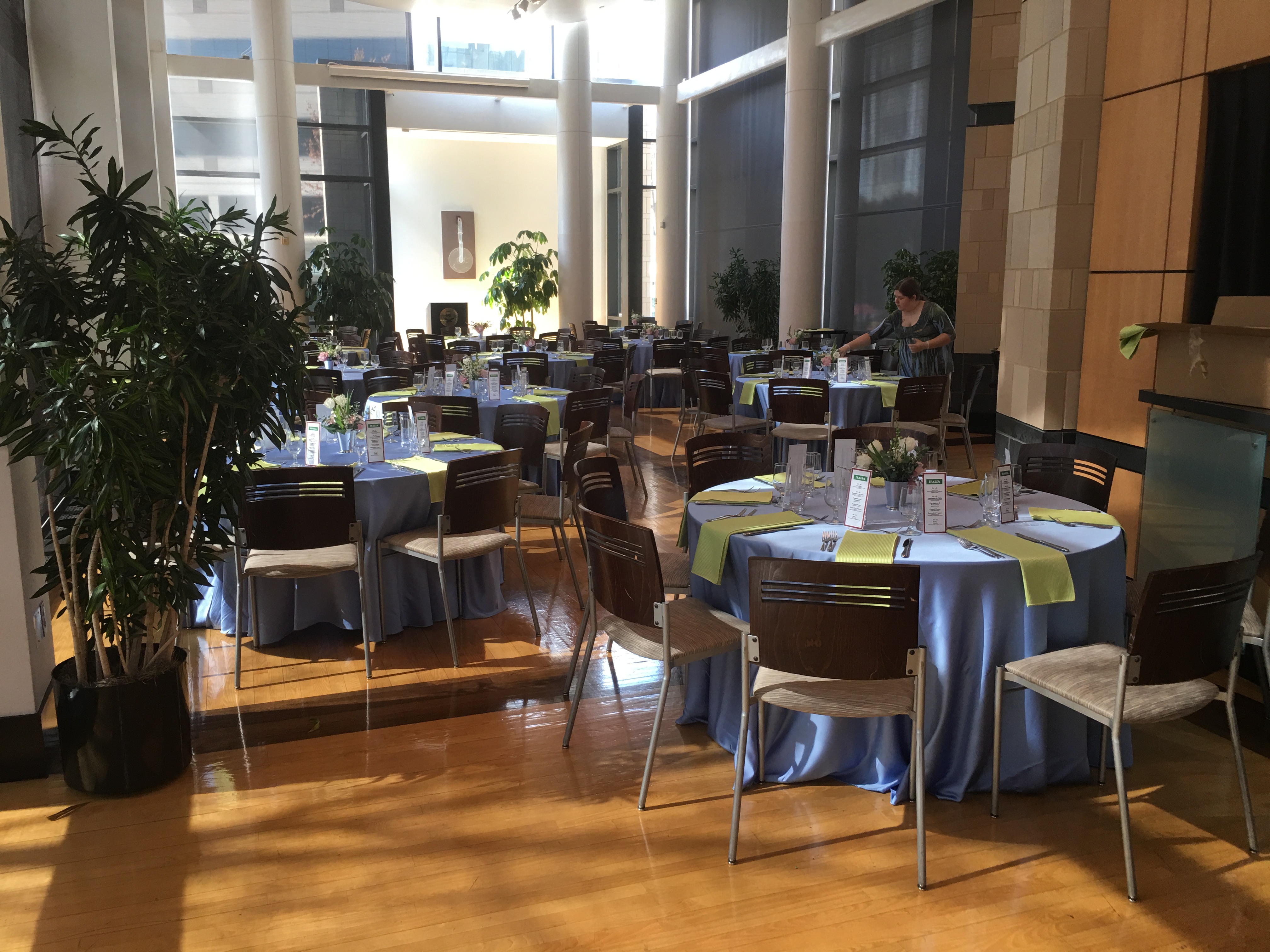 |
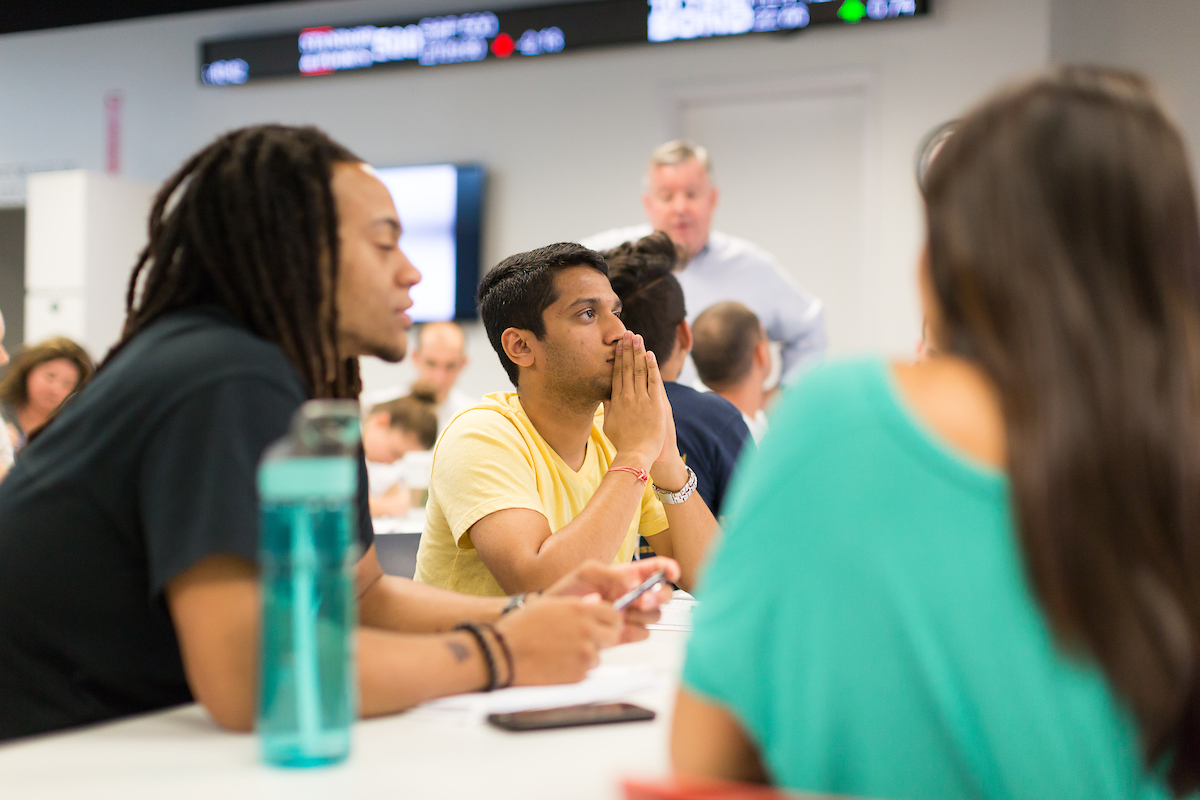
Academic Classroom
Each Johnson & Wales University classroom seats up to 40 people and is fully equipped with audio visual including an LCD projector, projection screen, presentation computer, and white board. Our classrooms are perfect for trainings and company meetings.
Wildcat Center Gym
Located in the 33,000 square foot Wildcat Center, the gym offers 9,000 square feet of space to meet the needs of any recreational activity. The 500-seat gymnasium features two locker rooms that will accommodate large sporting and recreational events.

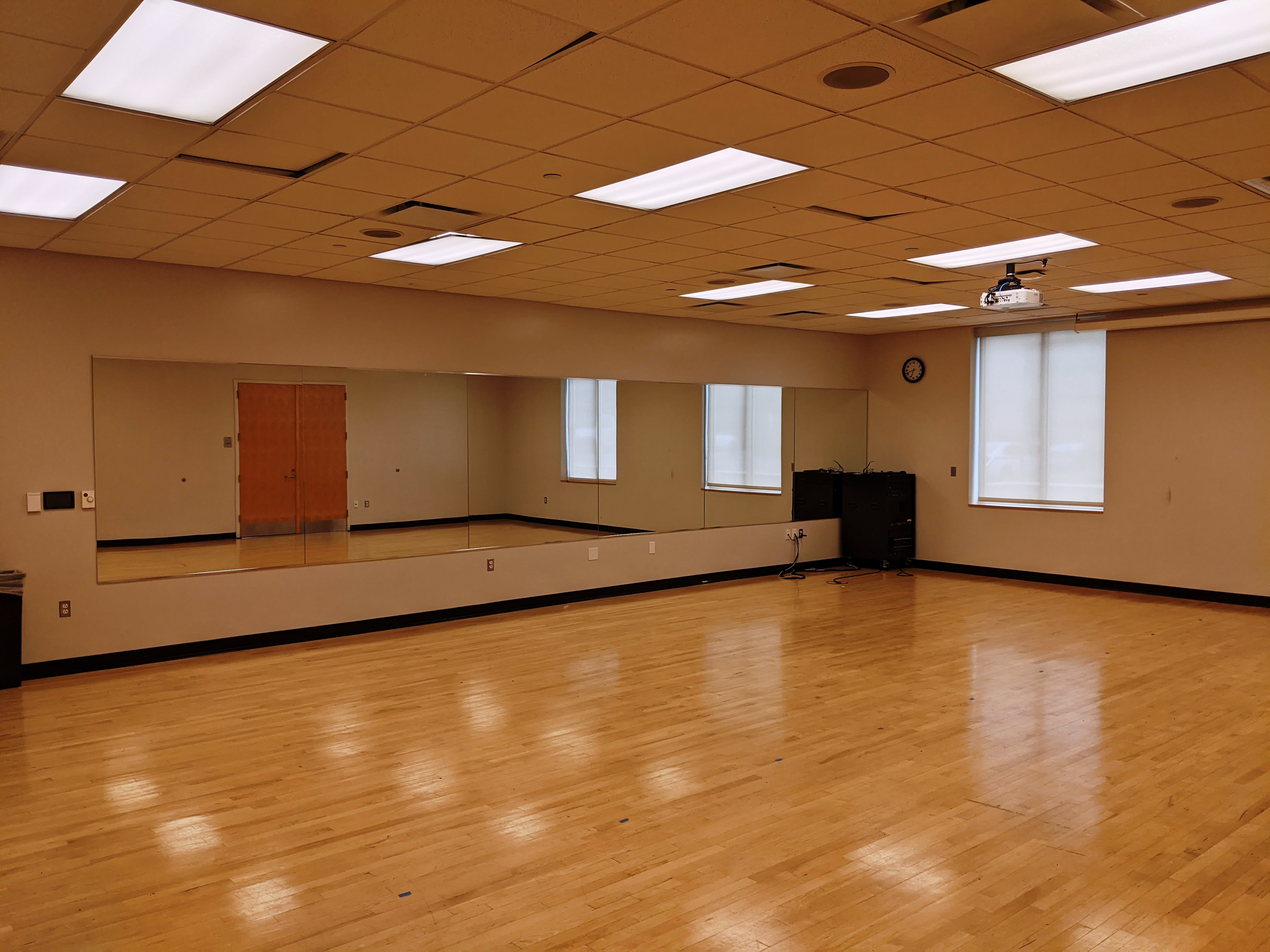
Group Fitness Room
Located in the 33,000 square foot Wildcat Center, the Group Fitness Room at nearly 500 square feet, offers mirrored walls and suspended wood flooring. This multi-purpose room meets the needs for small company meetings, can hold up to 50 people theatre style and is home to all JWU Charlotte’s group exercise classes. It is equipped with an LCD projector and a drop down projection screen.
Computer Lab
The Computer Lab is a state of the art facility that offers 40 computer stations. All computers are loaded with Microsoft Office and offer network capabilities. The Computer Lab is conveniently located on the 4th floor of the Academic Center and is designed for group training and testing. All computer labs also come equipped with an LCD projector and projection screen.
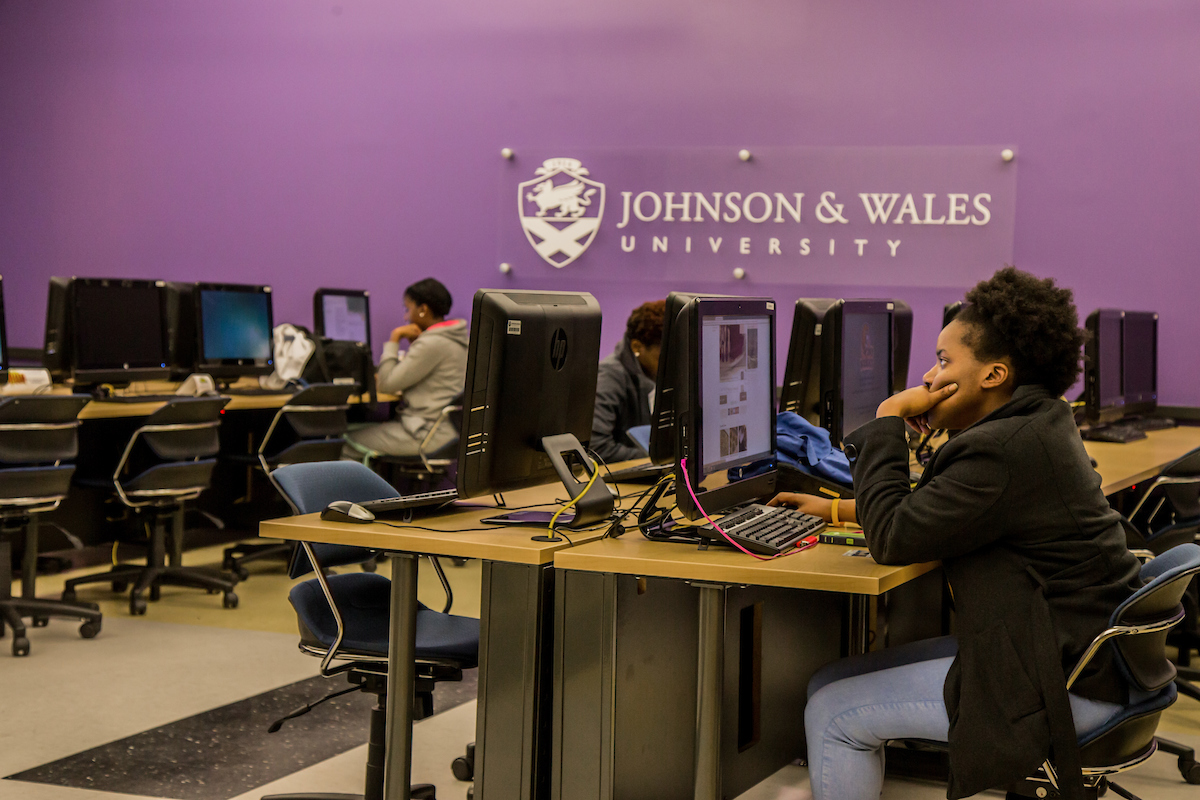
Facility License Requests
Facility license requests should be submitted at least 60 days in advance for consideration. All renting parties must have a signed and approved property usage and license agreement and comply with all Johnson & Wales University policies. Additional fees may be charged for catering, security, janitorial, parking, IT services and special set-up requirements.
